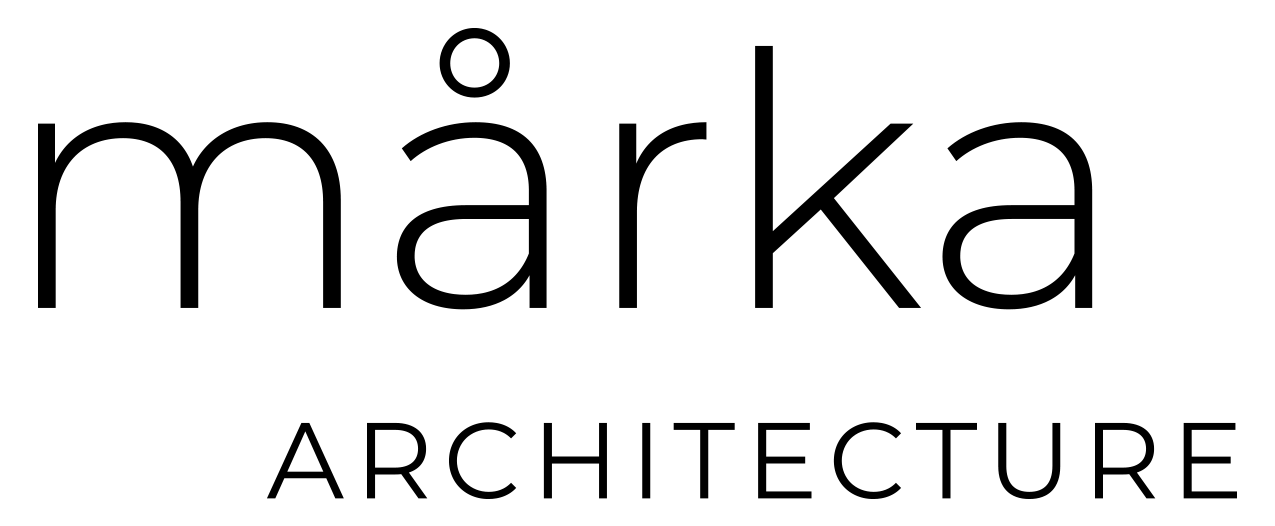SERVICES
Our Design Process: From Vision to Reality
We craft homes as unique as the families who live in them—personal retreats, tailored for you.

01 > Pre-design
Discovery & Vision
We begin by listening. We discuss your desired size, style, budget, and site specifics. We explore how your family will interact with the space, both indoors and out, creating initial diagrams to capture your vision.

02 > Schematic Design
Initial Concepts
Based on our first discussions, we present preliminary concepts, including floor plans, elevations, and site plans. This stage is about exploring possibilities and refining the overall design direction.

03 > Design Development
Bringing the Design to Life
Using 3D modeling software, we create realistic visualizations of your project. This allows you to experience the design in three dimensions and provides a clearer understanding of the final product.
Your dream home awaits.

04 > Selections & Specs
Defining the Details
We work with you to select specific materials and finishes, including exterior and interior architectural elements. If desired, we collaborate with interior designers to ensure a cohesive and beautiful final product.

05 > Construction Documents
Preparing for Construction
We create detailed technical drawings and specifications for the construction team, ensuring accurate execution of the design. These documents also facilitate accurate cost estimates from contractors.

06 > Construction Observation
Your Advocate On-site
We act as your advocate throughout the construction process, attending regular site meetings, coordinating with the contractor, and addressing any questions that arise.
